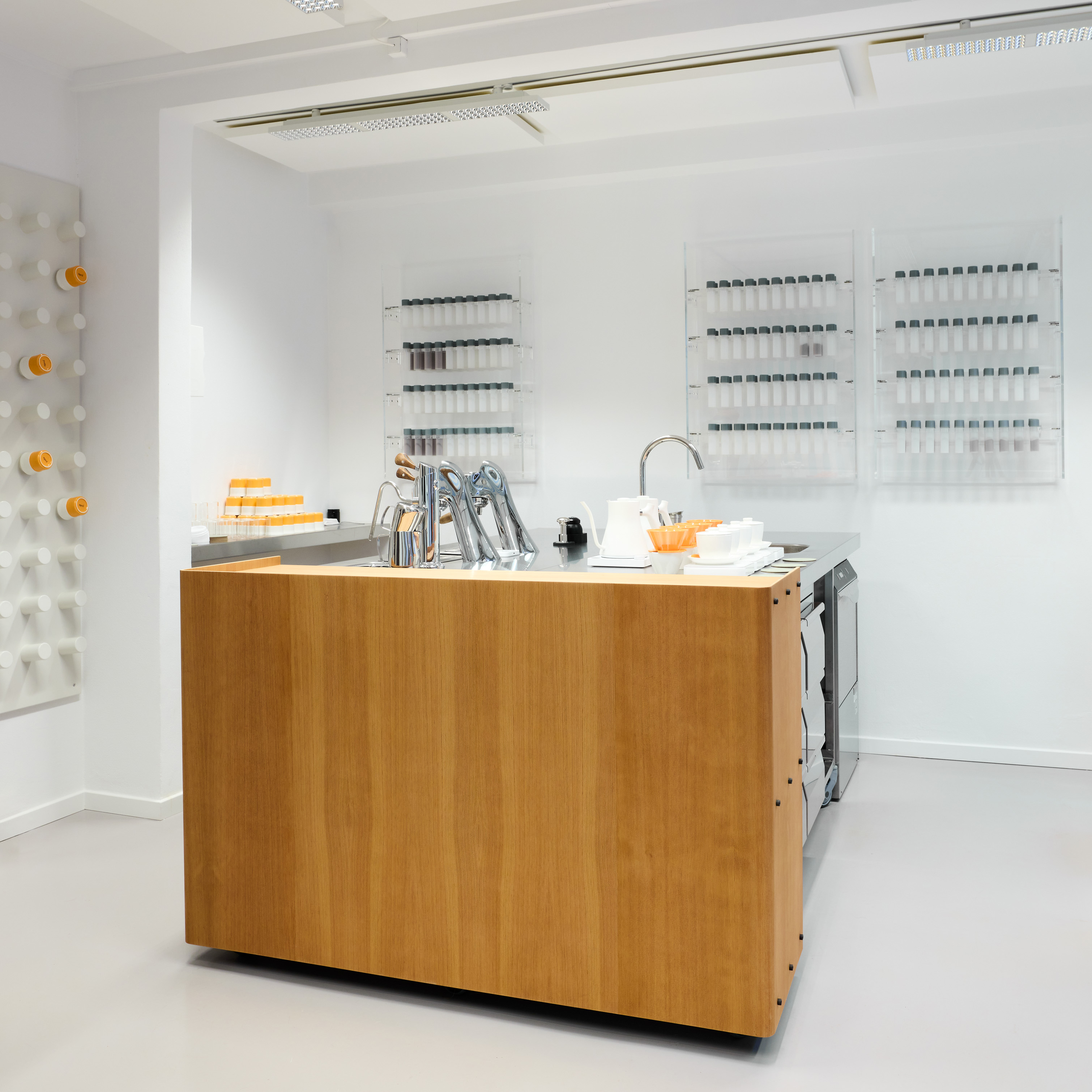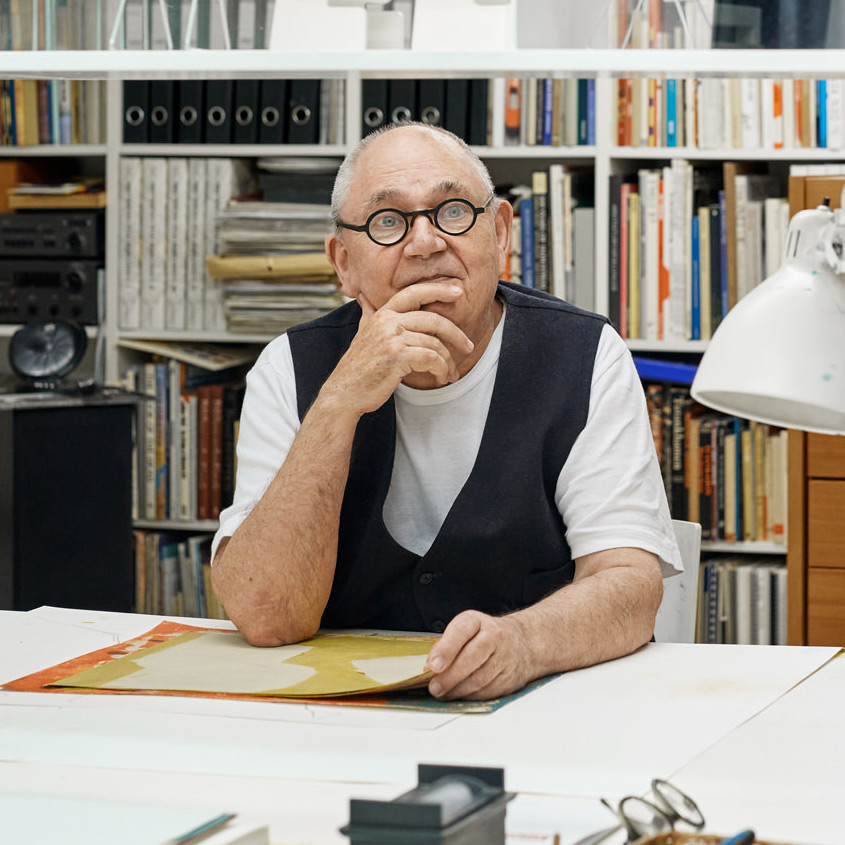Maybe it’s the season. The beeches have just unfolded their bright green wings, the sky is high and clear. There is a sense of freedom in the air, goodbye to coats and socks, and at the bottom of a street, where the residential neighbourhoods turns into woodland, and hours become changing times, lies the house where Knud Holscher lives with his wife of a lifetime, Henny.
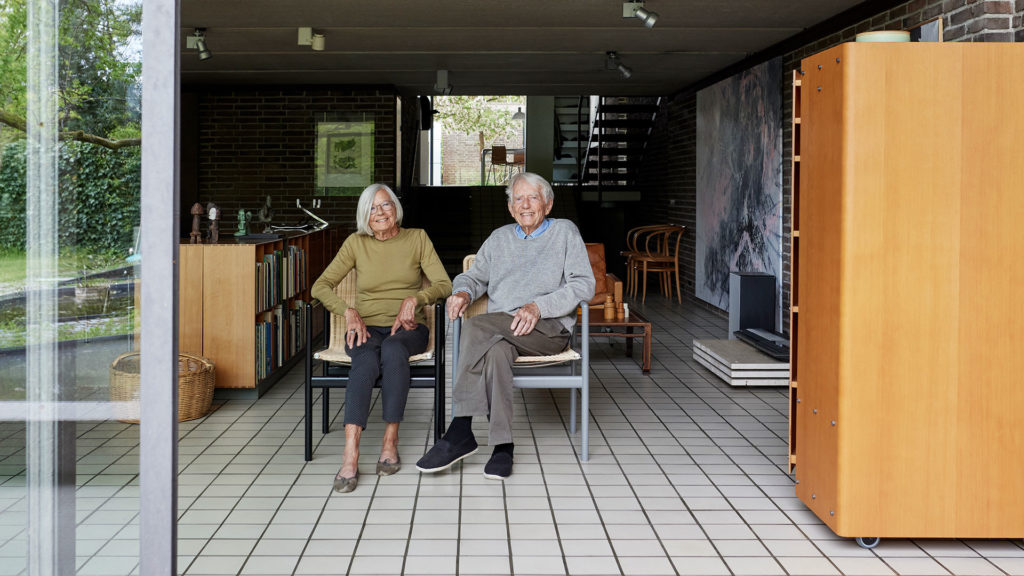
So maybe it is the season, or maybe it is the two of them who are causing the knots of winter to loosen up and bringing out a sense of humility. Knud Holscher is still tired after celebrating his 92nd birthday last week but is otherwise unaffected by all the fuss. We are here to document some of his works, including what is perhaps the most significant, at least on a personal level: the house in Holte that he designed and built in the early 1970s and where he has lived ever since. He opens the door inside a glass cube floating over a bed of ivy spread out like a green carpet underneath the entrance. His clothes are grey, and he stoops slightly, as he asks, ‘Who are you?’
For a few seconds I wonder if he might have forgotten about our appointment, but then he extends his hand and breaks into a boyish smile, accompanied by a slight quiver in the corner of his left eye which, as I shall discover, is his ‘tell’ when he is having me on. Kidding, as he says. It won’t be the last time I see it.
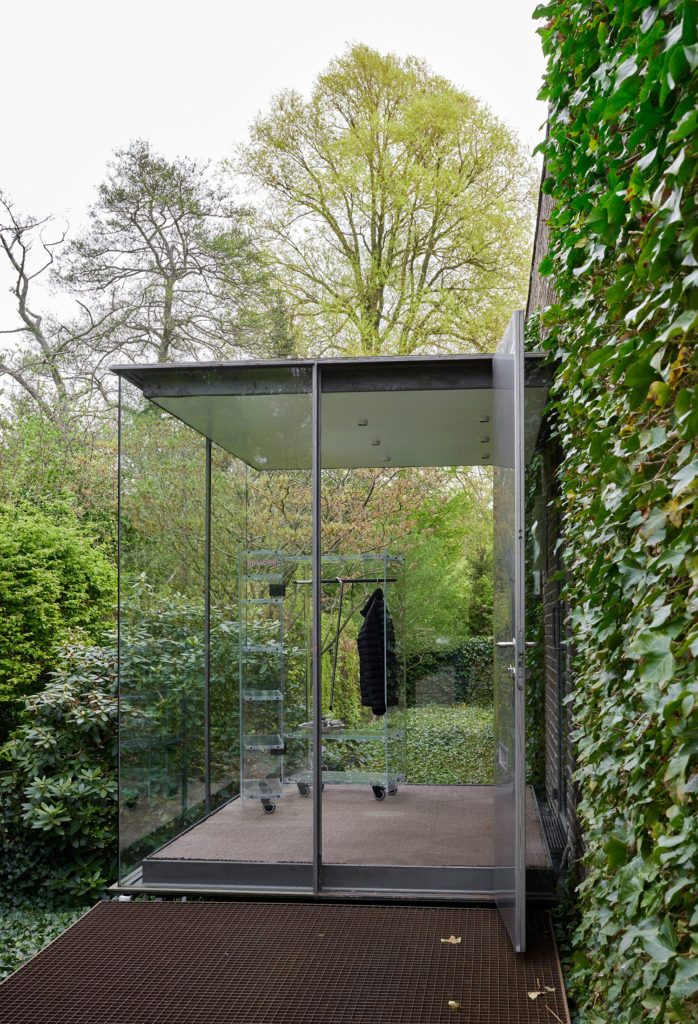
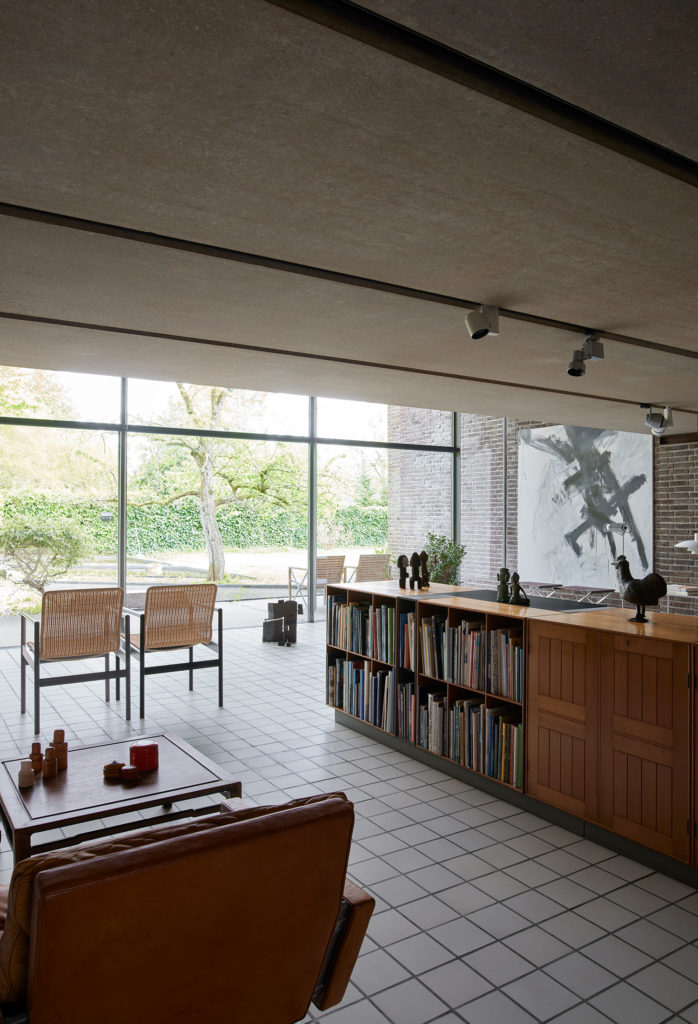
Coffee is served in cups designed by Grethe Meyer. Henny fetches them from the flexible modular kitchen cabinet system that holds everything from herbs and spices to bowls and Arne Jacobsen’s Cylinda-line coffee and tea service from 1967. The cabinets were originally designed as room dividers and storage in a large architecture firm, and it was only when they moved into the couple’s kitchen in Holte that it occurred to him to push two sides together, so they could be closed. Not that the cabinets are ever actually closed in their kitchen, except when Knud and Henny’s three children were curious toddlers. The closed cabinets were not produced for anyone else, until Anders Petersen from A. Petersen saw them and created a cabinet in Oregon pine mounted on wheels. Recently, a version in transparent acrylic was added, and the cabinets, which can be customized, for example with a hanger bar, can be used for anything from a retail display cabinet to a wardrobe or a bar cabinet or, as here, a kitchen cupboard.
‘The one in wood is wildly beautiful. The one in acrylic is a bit more …’
Knud Holscher
‘The one in wood is wildly beautiful. The one in acrylic is a bit more …’ says Knud Holscher, again with that mirthful quiver in the corner of his eye. He deliberately leaves the sentence unfinished, and it’s not because he has forgotten where he was going with it, as he does a few times during our conversation: sometimes he skips the intermediate steps, and the listener has to stay alert to follow his train of thought when it veers off on a tangent. Nevertheless, he remembers his main point and underscores it repeatedly: that he feels lucky to have ended up in a profession that was a perfect match for him and his temperament.
A sort of talent
Knud Holscher grew up in Rødby, where his plumber father cast tin soldiers and little warships for him in aluminium. His fleet had ‘a neat finish’, and Knud sailed his troops across his father’s green card table. Knud’s father took him along to the building sites where he worked. Among other places he remembers visiting a veterinarian who was having the first floor of his private home refurbished. The architect happened to be Tobias Faber, who later became Knud Holscher’s teacher at the Royal Danish Academy of Fine Arts, School of Architecture, but what the young Knud mainly noticed at the vet’s house was how the builders used plasterboards rather than the timber he was used to seeing. Even at this young age, he had an eye for detail, but since there was only a single architect in Rødby, it did not seem like the most obvious career ambition.
Nevertheless, Knud Holscher was accepted into the Academy in Copenhagen, where he was met with great kindness, as he puts it. ‘Perhaps because I had some sort of talent, if you’ll pardon me saying so.’ We talk about how you should never have to apologize for your talent, and indeed, it earned him a place in ‘The Higher School’, a special class for the most promising students. Here he met Arne Jacobsen and was recommended for a job. At Arne Jacobsen’s office he was involved in the firm’s current project: designing the interiors of the SAS Royal Hotel in Copenhagen. ‘As I see it, Arne Jacobsen designed the Swan and the Egg, which were the difficult tasks, and I designed all the other elements that defined the spaces,’ says Knud Holscher.
During the project, which included meetings with the master carpenters, for example, people travelled up and down in a construction site lift mounted on the outside of the SAS building. The lift always dropped a few centimetres before it caught hold, and every time, Knud Holscher held his breath and felt that he was in free fall.
’But then I looked at Arne Jacobsen and thought, “If he can hack it, so can I”,’ he recalls.
The major breakthrough
Knud Holscher became familiar with Arne Jacobsen’s thinking, and over the years, he has sought to rationalize what he learned from him.
‘He had a masterful grasp of colour and was able to modulate the chairs that served as sculptural elements in the stringent hotel rooms,’ he says. That is all he has to say about Arne Jacobsen’s approach at this point, before he moves on with a leap in time and space to St. Catherine’s College in Oxford, England. Here, Knud Holscher was Arne Jacobsen’s head of studio and responsible for the diverse, international project team. Arne Jacobsen knew German, while Knud Holscher spoke English, so the communication with the team went through Knud. After two and a half years in England, Knud and his family returned to Denmark, where he went to work for the architecture firm Krohn & Hartvig Rasmussen, later renamed KHR Architecture. Shortly after joining the firm he was asked to design its proposal for a major architecture competition for the prestigious Odense University project.
‘If you win, you could make partner,’ he was told. Knud Holscher won, and the project was his major breakthrough. When asked to describe the project he searches briefly, and in vain, for paper and pen, since he finds it easier to describe things in lines rather than in words.
‘It’s a lot of squares. It competed with every major architect from all over Scandinavia.’ He does not recall exactly why his proposal won the competition, but as a result, he became a partner and established a separate design department: Knud Holscher Design. KHR Architecture, too, had its share of large egos.
‘I do hope I have managed to steer clear of those kinds of excesses myself. You should always appreciate your employees; they are so essential. You need to acknowledge other people’s contributions rather than believing you can do everything on your own,’ he says.
The right place at the right time
In fact, Knud Holscher has been able to do most things. Like few others, he has explored every corner of his profession, perhaps not entirely alone, but a look at his body of work reveals an extremely diverse portfolio, including everything from toilets and door handles to prams and signage systems. This diversity was inspired, in part, by Arne Jacobsen’s ‘total design’ approach; in part he also humbly attributes his wide range to luck. ‘I am happy to acknowledge that I was able to work as an architect and a designer because I came into a Danish tradition for drawing things. My daughter is an artist, and that is a much more lonely pursuit. She is not getting all the opportunities I got. I feel that I got a lot for free simply by being in that world. By being in the right place at the right time.’
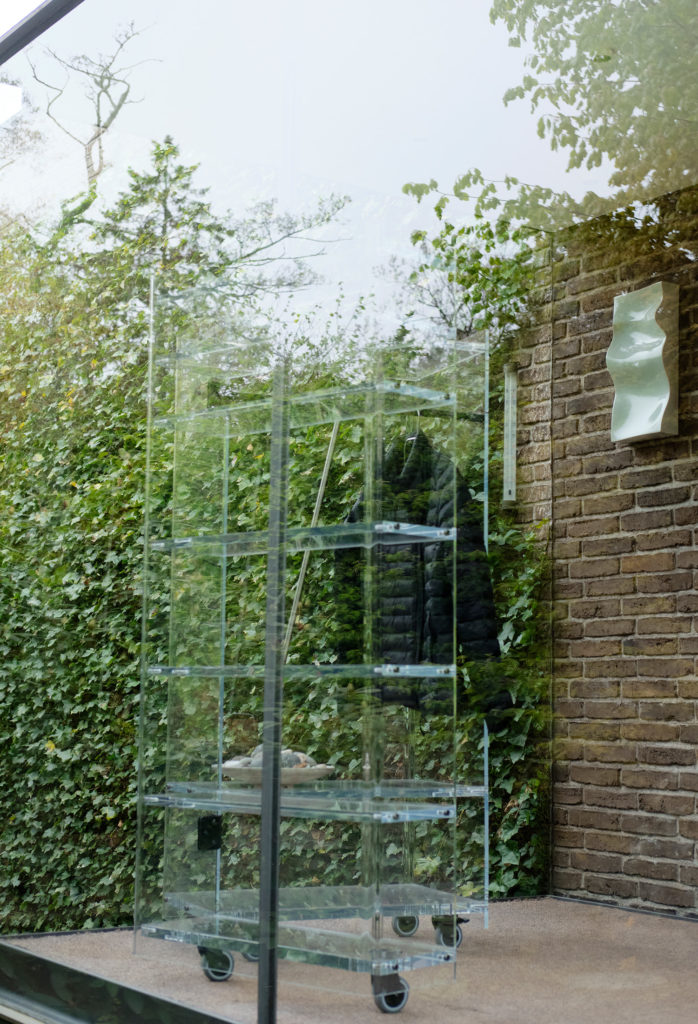
With big architectural stars on his shoulder, including Odense University and Finger B at Copenhagen Airport, Knud Holscher quickly made his name as one of the most distinguished architects of his time. However, it is his industrial designs that have won him the most accolades. While he was with Arne Jacobsen, he won a competition for sanitary appliances and had his designs put into production by the British firm Adamsez. The toilets received a British Design Award. Once he was back in Denmark, he rang the manufacturer Ifö, initiating a collaboration that would last for more than forty years. The first toilet he designed for Adamsez is still in use at the ground level of the house, while the upstairs toilet has been replaced with the more modern Ifö design.
Prestige of the worst kind
That Knud Holscher is one of the leading modernist architects of his generation is clearly reflected in the house in Holte. It almost looks as if it had been designed yesterday — by one of the leading contemporary architects. The now fifty-year-old building set new standards, which have only recently gained popular acclaim. When it was built it was truly innovative. However, it was a challenge to design one’s own home, and according to Knud Holscher, it was ‘prestige of the worst kind’. Unrestrained by a client’s taste, he was able to demonstrate the full range of his talent. Here, he could truly shine and test all the ideas that were not comme il faut in contemporary architecture.
He points to the large concrete elements in the ceiling and explains that he discovered them when his colleague Max Brüel used them in a church. ‘I like the look and the simplicity of the principle. It was going to be a large house,’ he said, considering that the cast concrete slabs were generally used as standard elements in industry and thus had a certain scale. Henny adds, ‘It was a chance to try things you wouldn’t do for others. The design is so unique you couldn’t impose it on anyone else, even if you thought you had a good idea.’
‘I am happy to acknowledge that I was able to work as an architect and a designer because I came into a Danish tradition for drawing things’
Knud Holscher
The idea was to create a spacious feel and, importantly, to avoid corridors lined with cabinets, with three rooms in a row. Knud Holscher snorts with contempt.
‘So bloody boring. The spatial distribution here is a little more exciting, around a glazed room where we played table tennis and played with model trains,’ he explains about the hub of the ‘children’s section’ with the three identical rooms: a built-in plank bed, a bookcase and a desk. At the time, the rooms were ironically referred to as the ‘cells’.
Did the house stand out in its time?
Knud: ‘I hope so.’
Henny: ‘That’s safe to say. Many people who visited have said, “What an interesting house, but we could never live like that.” Many think it’s too advanced.’ Knud: ‘You can walk round stark naked in the bedroom, even if are three people sitting in the kitchen in a suit and tie. The possibility exists. We have held large parties here. The engineer said we couldn’t have forty people dancing in step on the mezzanine — he wasn’t sure the concrete deck would be strong enough.’
Cutting to the bone
The durability and timelessness of Knud Holscher’s design stem from his philosophy of cutting to the bone and finding the most minimalist form, coupled with assigning equal emphasis to aesthetics and function. ‘If you can make screws and fittings visually appealing, that is what characterizes design, whether it is a college or a cabinet, a toilet or an ostomy bag for Coloplast or a road system with poles and signs to let people know where to turn off if they want to go to Rødby,’ says Knud Holscher, adding
‘That is what it’s all about. I use a toilet a couple of times a day. It is a pleasure that it’s functional. And that it looks beautiful.’
He would like to be remembered for mastering both big and small design tasks.
‘My architectural hardware is its own little world,’ — he cups his hand as if he had the world in the palm of his hand — ‘and Odense University is from here to the moon. I have had a wildly privileged life, because I have enjoyed my work. There have been times when I came home late. Isn’t that right?’ he says and turns to Henny, who simply replies, ‘You could say that again.’
Have they turned to each other professionally? She never interfered in his work but did offer her opinion in the design of their shared home. It was none of her business what Odense University should look like, as she puts it.
‘Henny has been a strong partner. I just gave a speech to the family; there are thirteen of us in total. We have no black sheep, everyone is in good health. I have an amazing wife who, when we were going to Oxford to oversee the St Catherine’s College project, came along without hesitation. She was pregnant and would be giving birth in England. She has been so incredibly strong.’
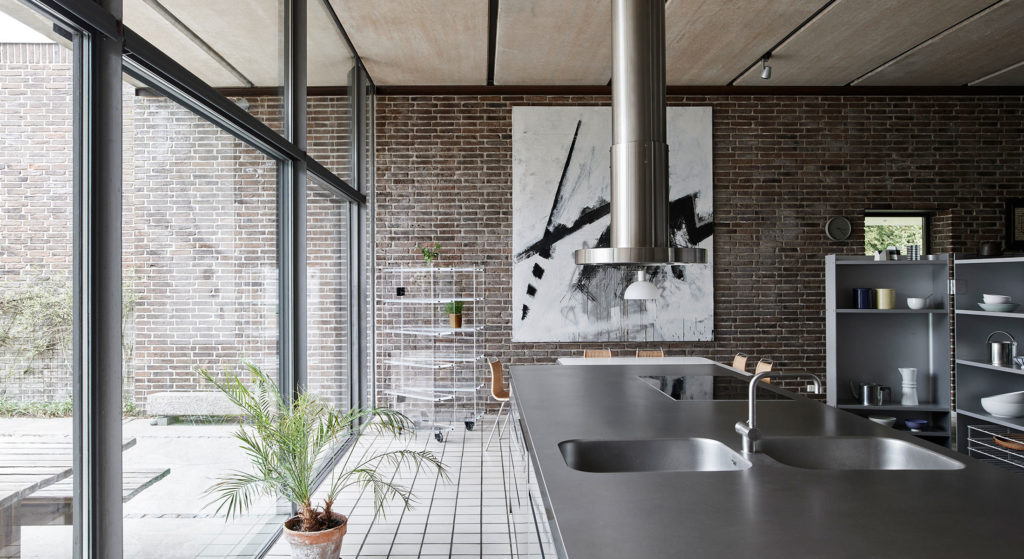
If you have something good to say about someone, you have to remember to say it, he thinks. He has appreciated every single compliment he has received over the years. Erik Christian Sørensen, whom Knud Holscher met at the School of Architecture, wrote in one of his books, ‘To Knud Holscher, whom I admire’. ‘He was a strong personality and my teacher over the years. I designed the upper part of Østerport Hotel while I was working for him. I never figured I should get the credit for that. That’s impressive. Arne Jacobsen would never have done that. There are different ways of handling yourself in a world where everyone wants to be famous.’
In design and architecture, you need to keep your eye on the ball, not on the player, he thinks. ‘I would like to advertise myself as a democratically minded personality,’ he says and remembers one compliment that looms large in his mind: after winning the competition for Odense University, he was at the Academy one day, to teach. Here he passed Professor of Architecture Viggo Møller-Jensen, who literally bowed down before him.
‘He bowed so deeply that his head almost touched the ground. Then he continued on his way. A gesture like that helps everything grow.’
His gaze moves through the large glazed section into the atrium garden, where a well-trimmed cherry tree is in full bloom with luminous, pink blossoms. Then he says, ‘I think my life has been so wonderful.’
